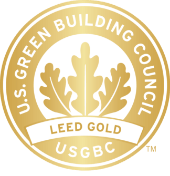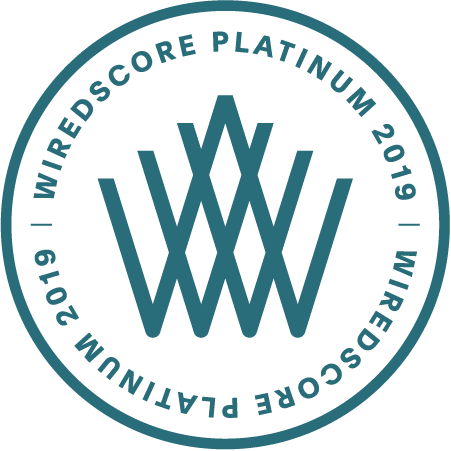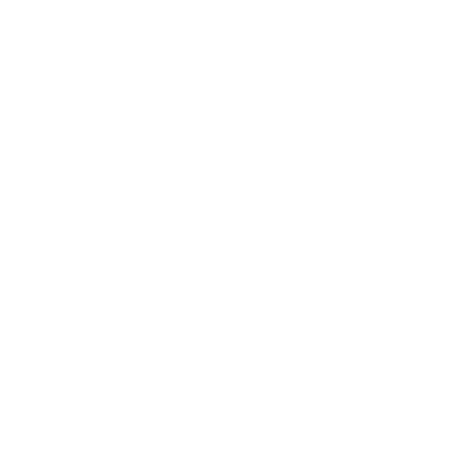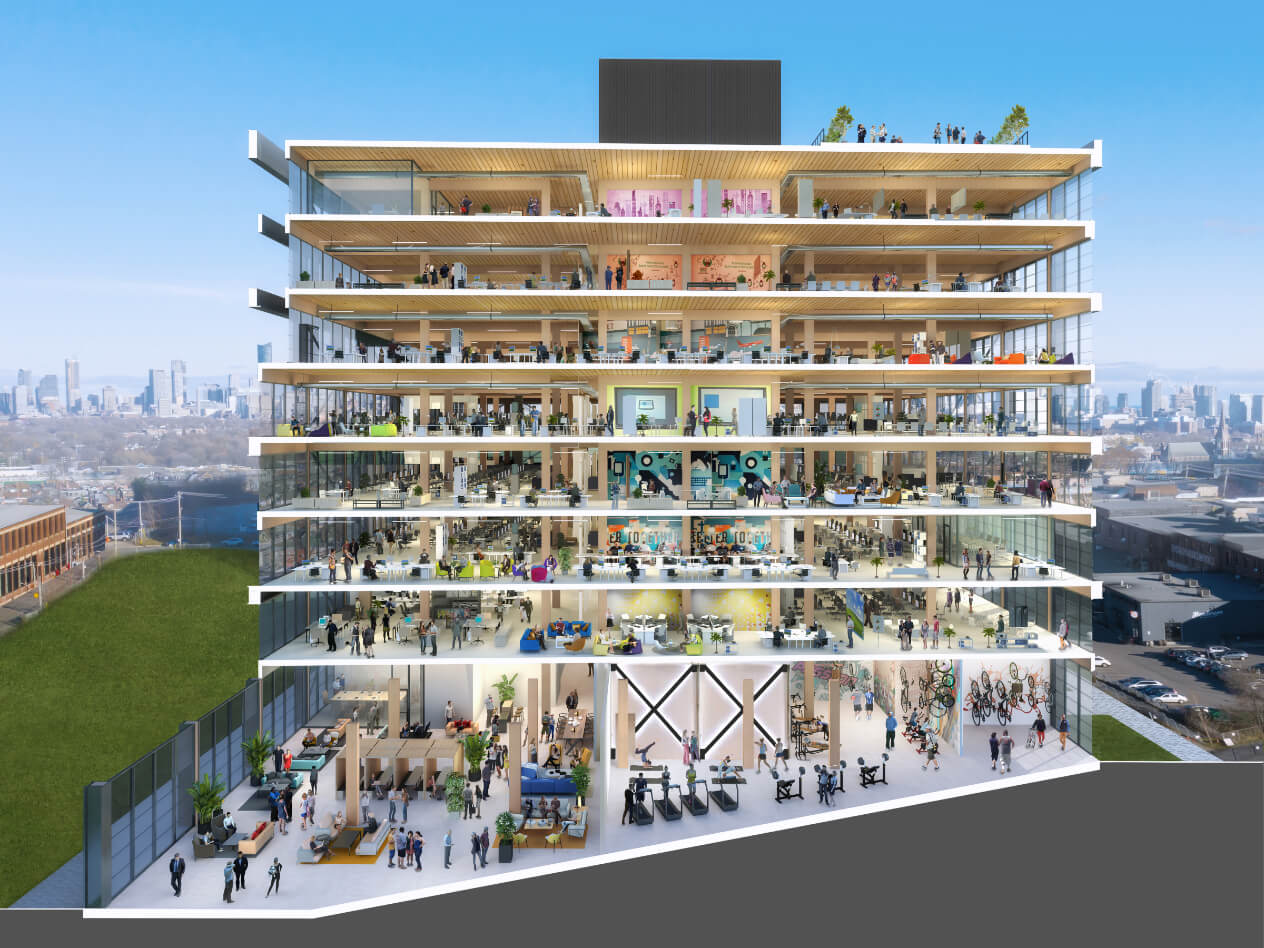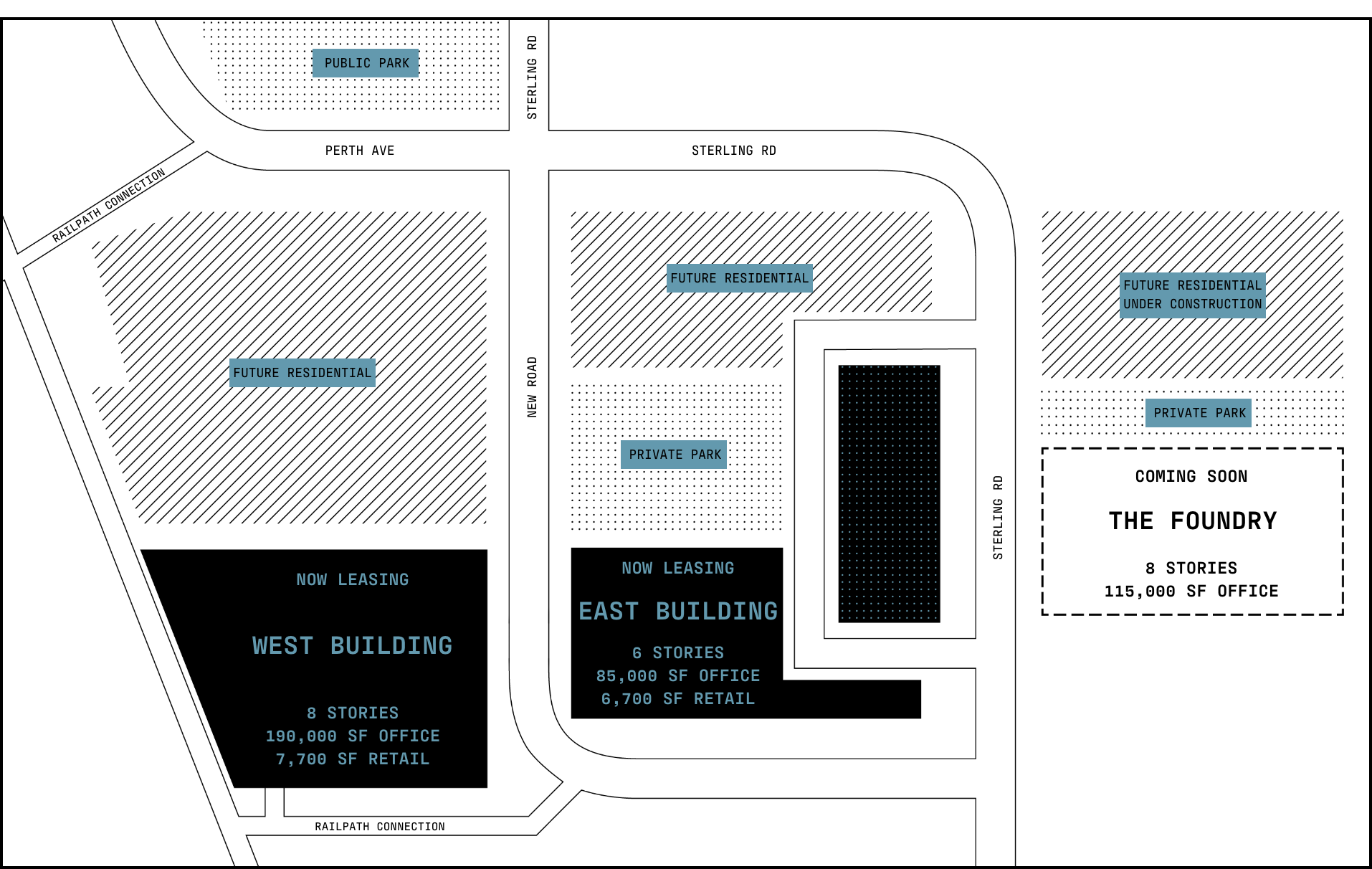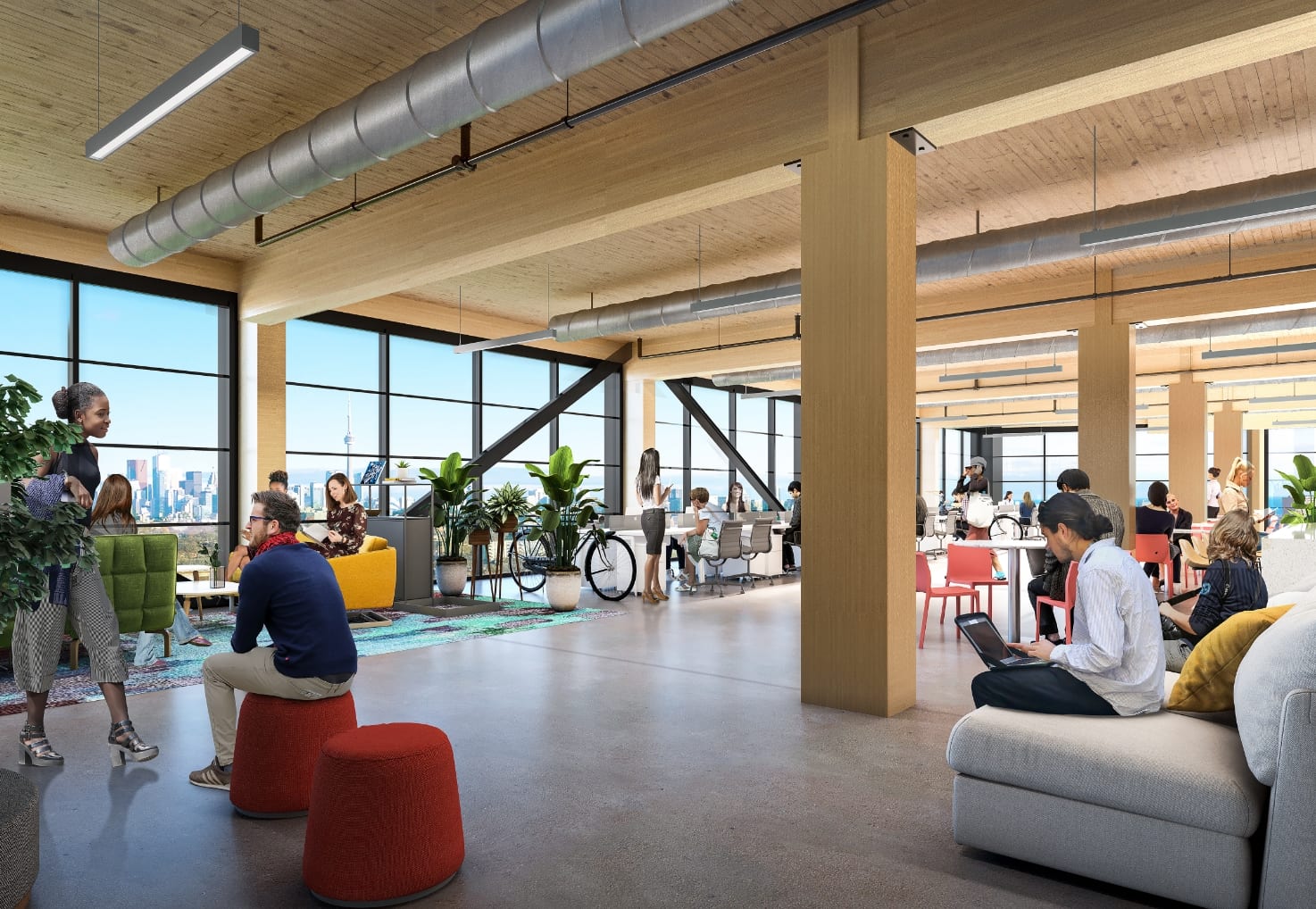WEST BUILDING
8 STORIES
190,000 SF OFFICE
FLOORPLAN FLOORS 2 – 8
BUILDING SPECIFICATIONS
- Building size: 190,000 sf
- Floors: 8
- Typical Floor Plate: 27,500 sf
- Generous core depths and column spacing for planning flexibility
- 3,100 sf social workspace and employee collaboration area
- 7,500 sf of retail at-grade
- Designed to accommodate employee density of 100 sf per person
- Private Tenant Balcony
- 2,500 sf state-of-the-art gym and locker facilities
- Floor to ceiling windows
- Modern, highly efficient HVAC
- Poured concrete floors and exposed timber ceiling
EAST BUILDING
6 STORIES
80,000 SF OFFICE
FLOORPLAN FLOORS 2 – 6
BUILDING SPECIFICATIONS
- Building size: 80,000 sf
- Floors: 6
- Typical Floor Plate: 16,000 sf
- Generous core depths and column spacing for planning flexibility
- 1,600 sf social workspace and employee collaboration area
- 6,500 sf of retail at-grade
- Designed to accommodate employee density of 100 sf per person
- Private Tenant Balcony
- Access to West Building gym and locker facilities
- Floor to ceiling windows
- Modern, highly efficient HVAC
- Poured concrete floors and exposed timber ceiling
